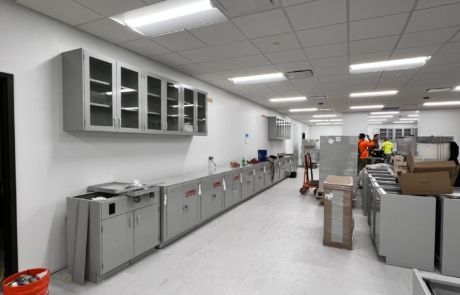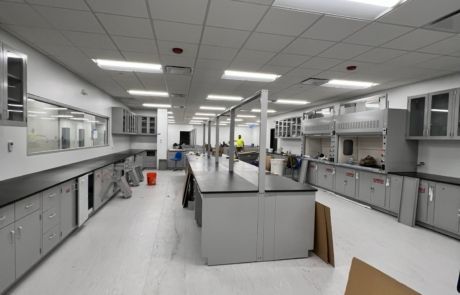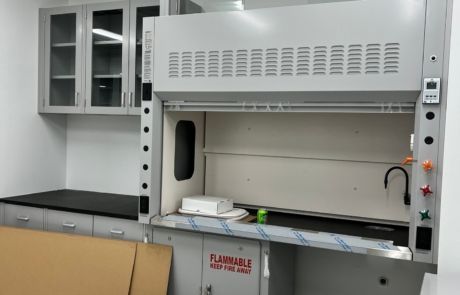Project Details
In Elgin, IL, we took on the challenge of transforming a former pharmaceutical manufacturing facility into a state-of-the-art building designed to meet the needs of modern industry professionals. This project required meticulous planning and execution, incorporating advanced office and laboratory spaces. From updated infrastructure to sleek, functional layouts, this renovation stands as a testament to our ability to blend technical requirements with elegant design, ensuring the space is both practical and visually appealing.
Medical Lab Facility Expansion
Project Manager(s)
Michael Guerrieri
Project Location
Elgin, Illinois
Project Name
Medical Lab Facility Expansion
Square Footage
12,000 sf





